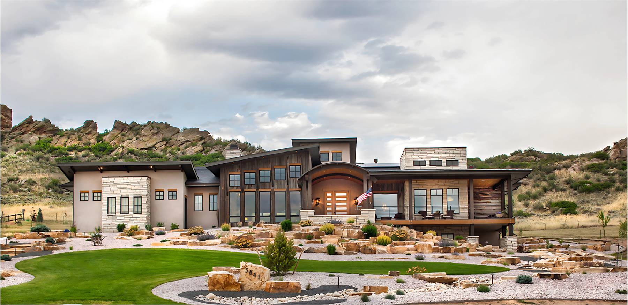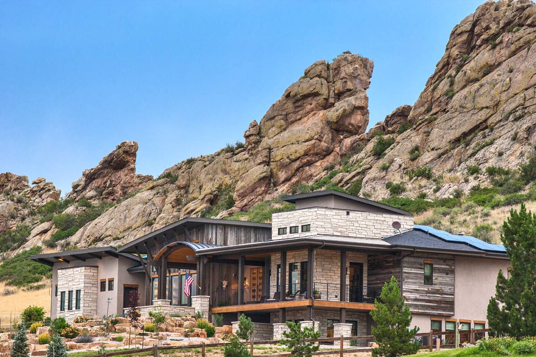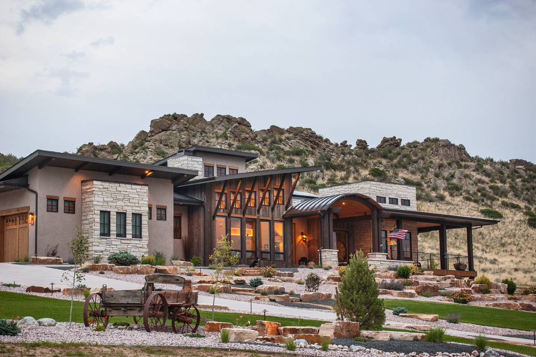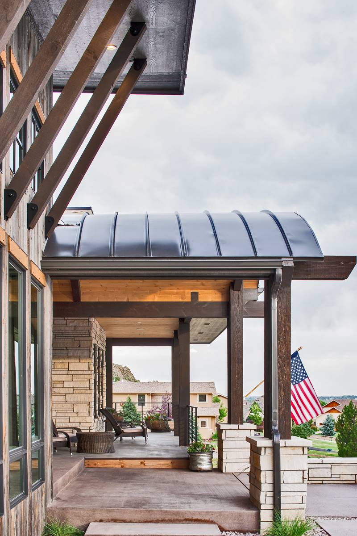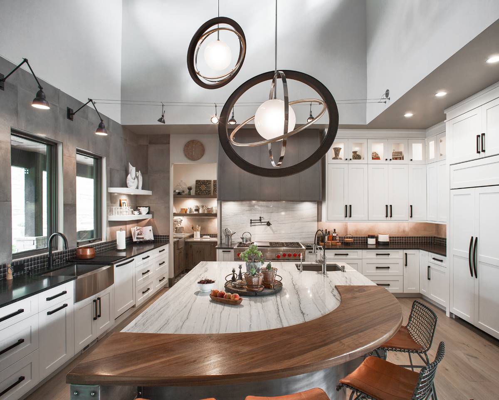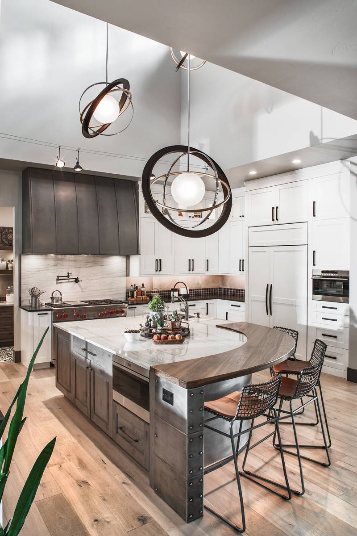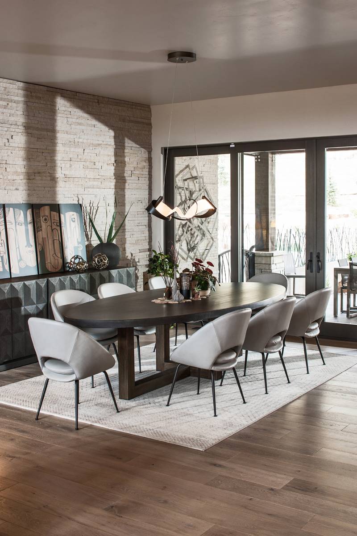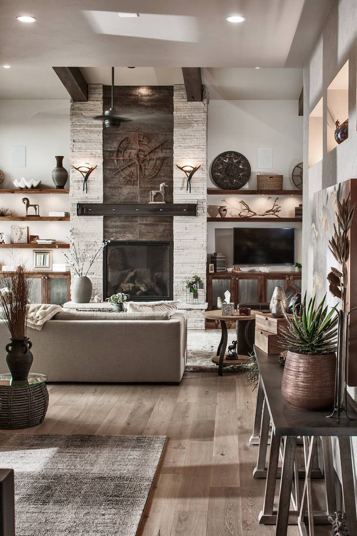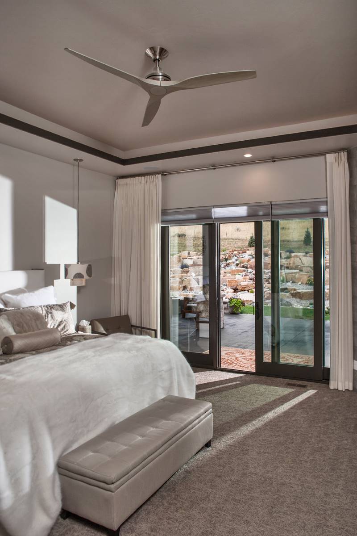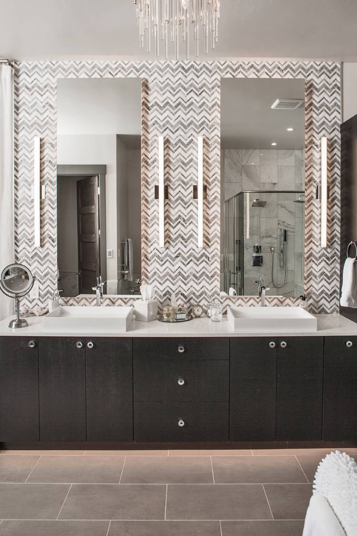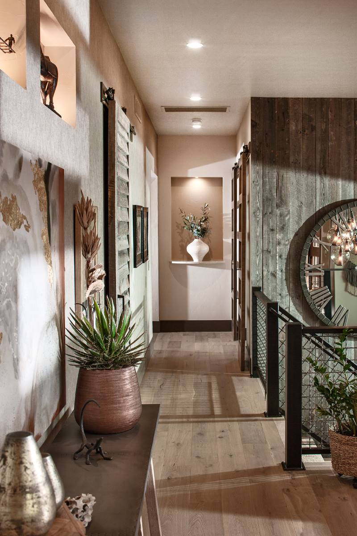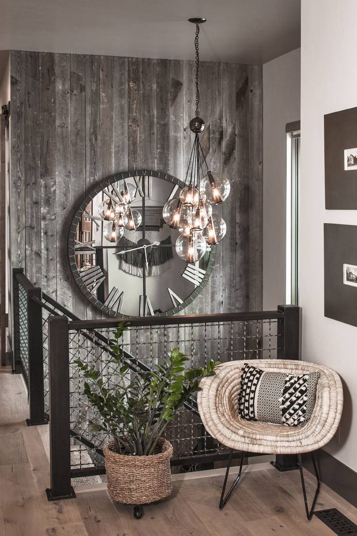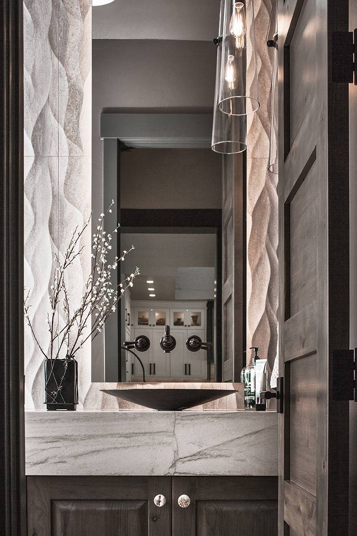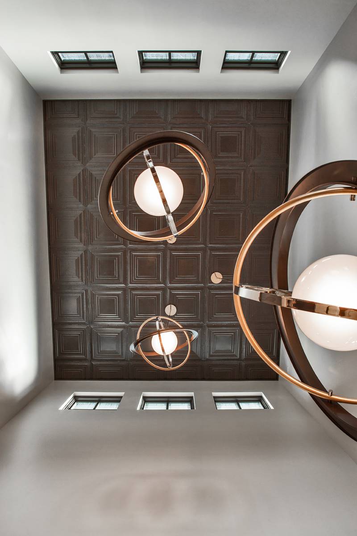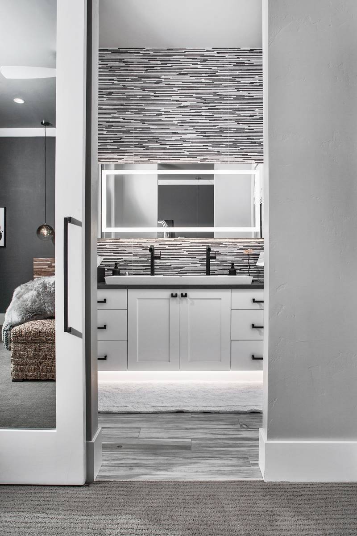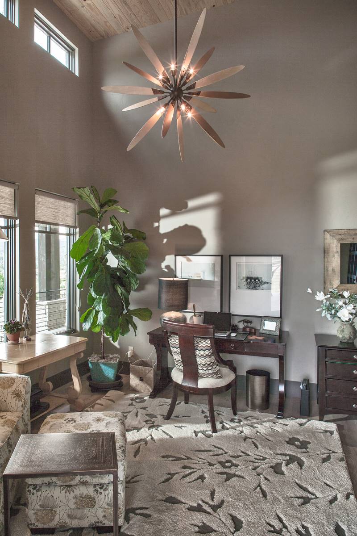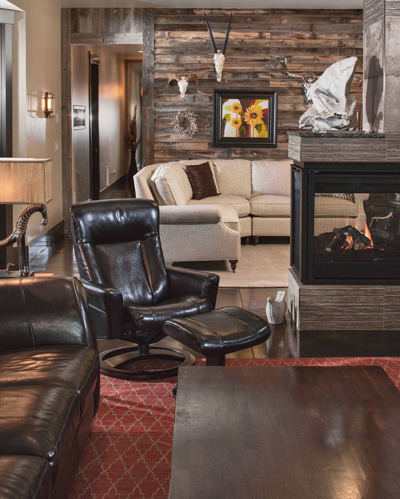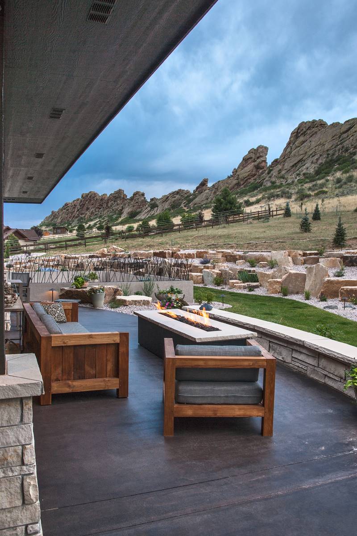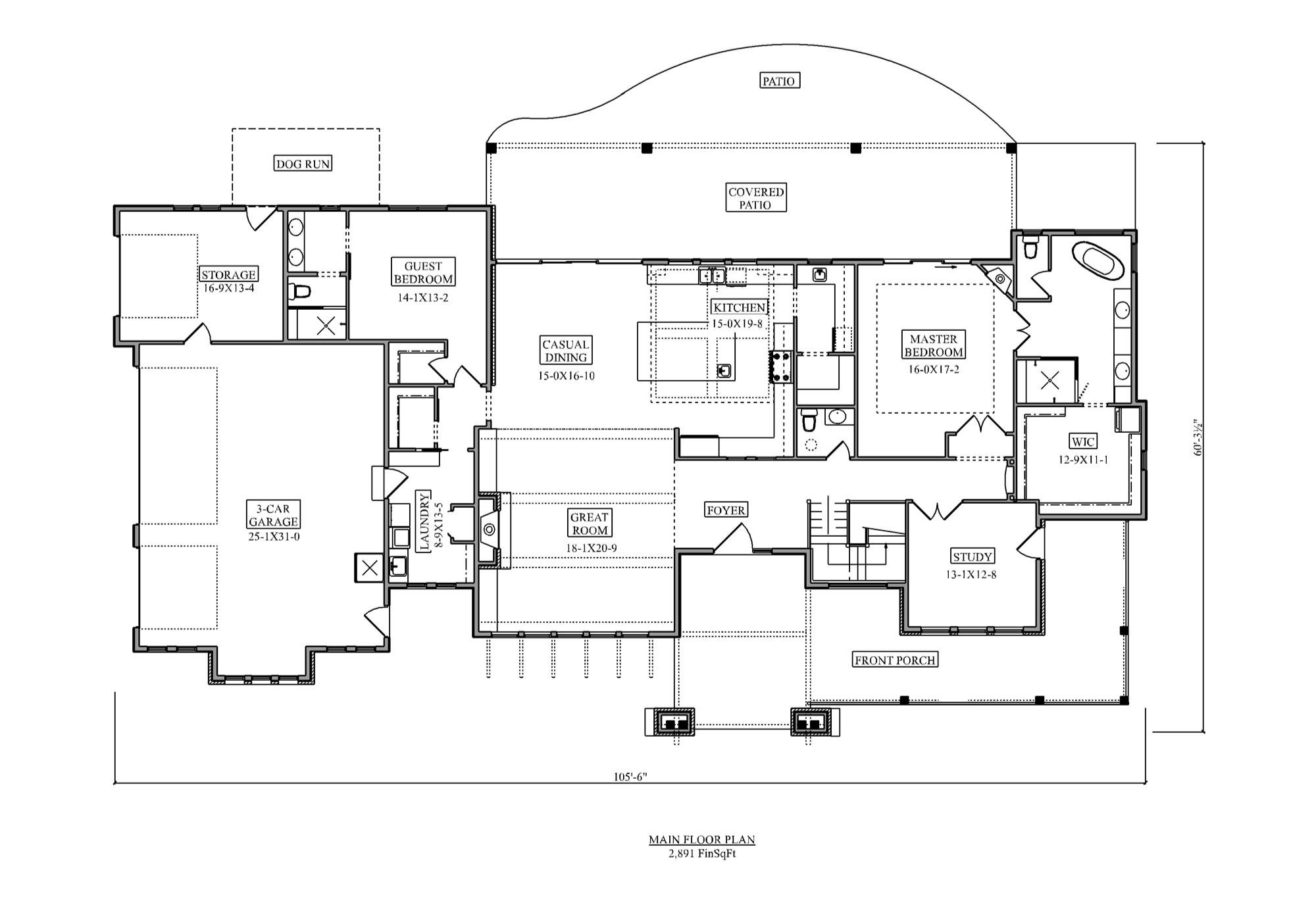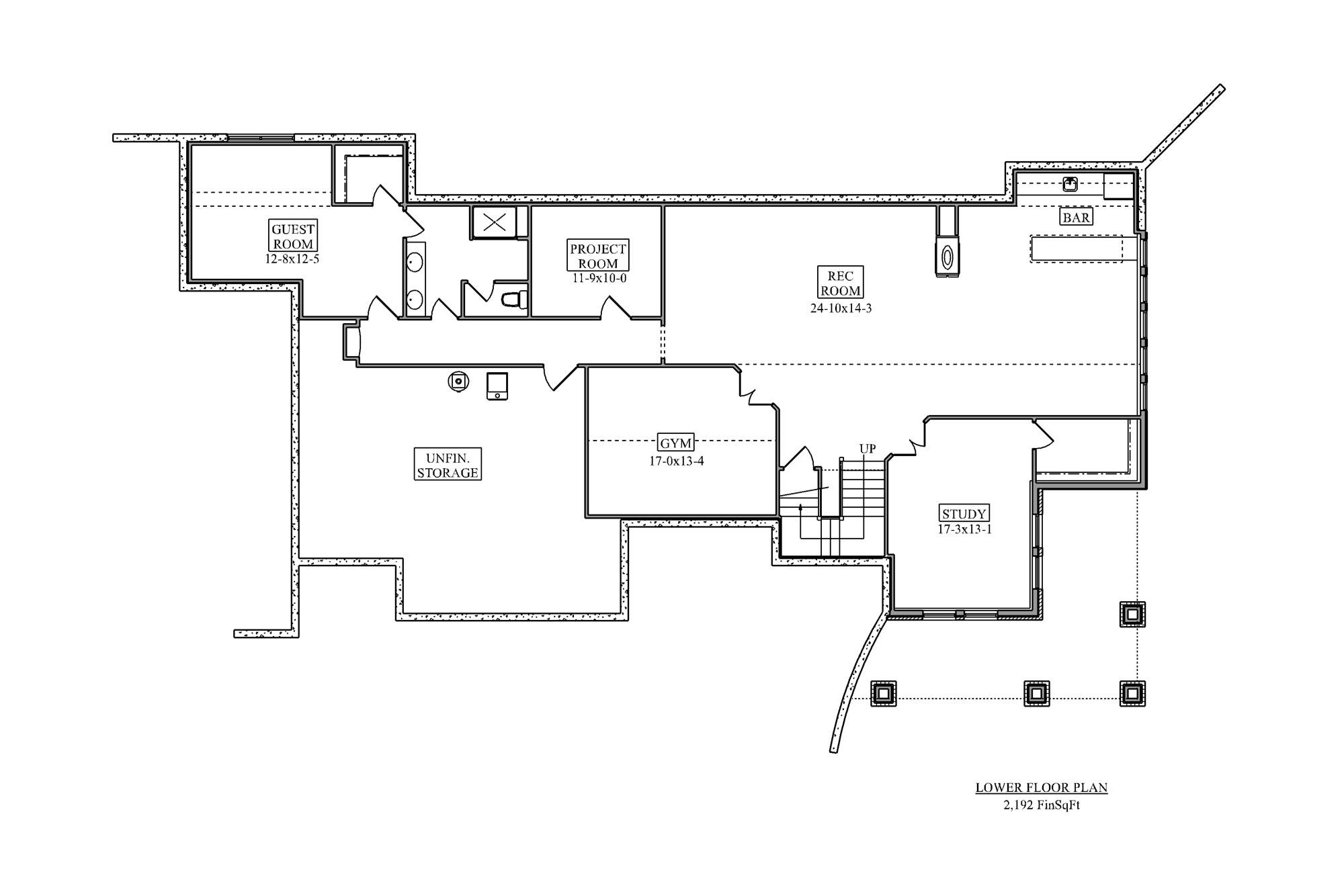- Plan Details
- |
- |
- Print Plan
- |
- Modify Plan
- |
- Reverse Plan
- |
- Cost-to-Build
- |
- View 3D
- |
- Advanced Search
About House Plan 10474:
House Plan 10474 is a spacious 2,891-square-foot contemporary ranch designed to capture natural light and stunning views through its expansive windows and open-concept layout. The main floor offers a luxurious primary suite, a guest bedroom with a full bathroom, a private study, and generous front and rear covered outdoor spaces, perfect for relaxing or entertaining. An optional lower level effectively doubles the square footage, adding a guest bedroom, study, gym, project room, and a recreation room with a wet bar. With its blend of modern style, functionality, and elegant design, House Plan 10474 offers the perfect retreat for contemporary living.
Plan Details
Key Features
Attached
Butler's Pantry
Covered Front Porch
Covered Rear Porch
Dining Room
Double Vanity Sink
Exercise Room
Fireplace
Foyer
Great Room
Home Office
Kitchen Island
Laundry 1st Fl
Library/Media Rm
Primary Bdrm Main Floor
Mud Room
Open Floor Plan
Outdoor Living Space
Pantry
Peninsula / Eating Bar
Rec Room
Separate Tub and Shower
Side-entry
Split Bedrooms
Storage Space
Suited for sloping lot
Suited for view lot
Unfinished Space
U-Shaped
Vaulted Ceilings
Walk-in Closet
Walk-in Pantry
Build Beautiful With Our Trusted Brands
Our Guarantees
- Only the highest quality plans
- Int’l Residential Code Compliant
- Full structural details on all plans
- Best plan price guarantee
- Free modification Estimates
- Builder-ready construction drawings
- Expert advice from leading designers
- PDFs NOW!™ plans in minutes
- 100% satisfaction guarantee
- Free Home Building Organizer

.png)
